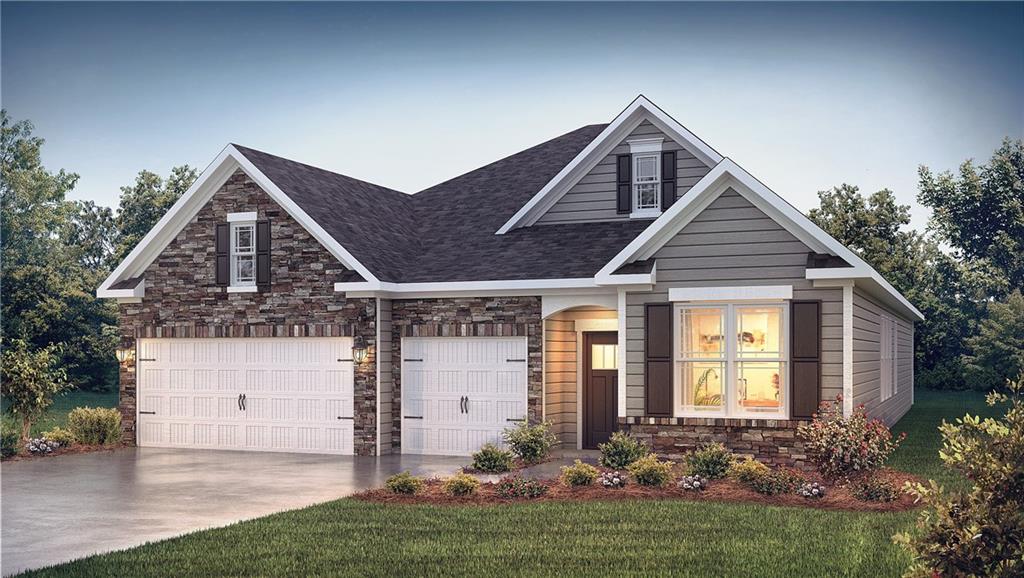864-221-2700
buyandersonhomes.com
Property MLS #20269292

Property Features
Address: List Price: $414,500 |
Elem. School: Mount Lebanon Acreage: 0.55 |
For more info on this property, please call 864-221-2700.
Suzette Christopher 864-221-2700 buyandersonhomes.com |
|||
Property MLS #20269292 
|
Property Features
For more info on this property, please call 864-221-2700.
Remarks:
Now Selling, Crosswind Cottages! Enjoy the peace and quiet with quick, easy access to all your daily conveniences. This Incredible Boutique Community of only 36 Wooded Tree Lined Home Sites that range in size from .34 acres to .77 acres. It's tucked away, yet so convenient to everything you need. 10 minutes to shopping, dining, medical facilities and Lake Hartwell. 40 minutes to Greenville, and 2 minutes to I-85. The KATHRYN is an impressive open ranch floor plan, offering 4 bedroom 3 full baths plus a 3 car garage. Some of the many features include trey ceilings in owner's bedroom, large, seperate walk-in closets and a spa like owner's bath. The home has an impressive list of designer features like quartz counters in kitchen and baths, upgrade tile flooring in the baths and laundry and Revwood laminate Floors throughout the main living areas. Family room has a gas log fireplace that can be activated with just a flip of the switch! The appliance package includes double ovens, gas cooktop, built in microwave and dishwasher all stainless steel. A very impressive kitchen island/bar is the center piece to this eye-popping open concept. The pantry and laundry room are extremely roomy. The back patio is completely covered and leads an amazing backyard with a view of trees. Includes all the latest smart home technology features. This is an incredible value with all the benefits of new construction and a 10 yr. Home Warranty!
Home and community information, including pricing, included features, terms, availability and
amenities, are subject to change and prior sale at any time without notice. Square footage are approximate. Pictures, photographs,
colors, features, and sizes are for illustration purposes only and will vary from the homes as built.
|
||
|
|
|||