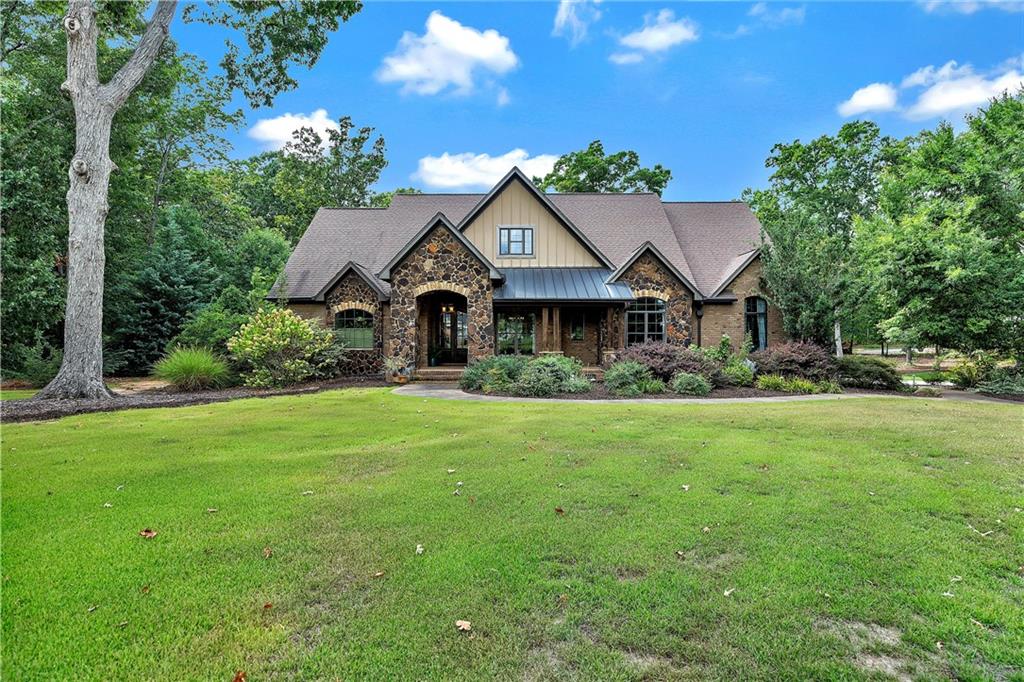864-221-2700
buyandersonhomes.com
Property MLS #20279162

Property Features
Address: List Price: $1,549,900 |
Elem. School: Mclees Elem Acreage: 38.81 |
For more info on this property, please call 864-221-2700.
Suzette Christopher 864-221-2700 buyandersonhomes.com |
|||
Property MLS #20279162 
|
Property Features
For more info on this property, please call 864-221-2700.
Remarks:
Country living meets rustic elegance in this custom built, picture perfect home on 38.81 acres. The home is tucked away in a picturesque setting with beautiful, extensive landscaping. The driveway is lined with sugar and red maple trees, and throughout the homesite you will find a variety of bald cypresses, kousa dogwoods, carolina sapphires, dawn redwoods, chinese pistache, and butterfly and crimson queen japanese maples, just to name a few. This property is a gardener's dream! Zoysia grass is planted throughout the yard. The majestic stone arches welcome your approach to the front entry which blends perfectly with the exterior stone walls. Inside you will find quality finishes throughout such as red oak solid wood doors, slate tile flooring, Pella Pro-Line double hung windows and custom cabinets by Kinley Cabinets.
The main level offers an open living/dining concept with the kitchen overlooking the living area and breakfast nook. The pantry has built-in cabinets/shelving which are perfect for storage. The laundry has recently been updated with a copper sink and granite countertops, a separate butcher block countertop was added for the folding area. Retreat to the primary suite on the main level that offers cathedral ceilings, dual closets and a lovely full bath. You will enjoy a spacious walk in shower, double vanities and a wonderful claw foot 1912 soaker tub. The additional bedrooms are spacious and have cathedral ceilings and large windows to take advantage of the natural light. Upstairs you will find an open space and 4th bedroom area and full bath. The covered porch and backyard are perfect for entertaining. The covered porch offers wood ceilings and stained concrete flooring leading to a lower concrete stained patio area. A 2-car 28x32 detached garage offers plenty of space and the area above the garage could be finished for an inlaw suite or guest house. It has a separate entrance and power and water are available. A 30x48 pole barn was added with concrete floors, power, and water for the additional toys. Whether you have lake toys or farming toys, you will have plenty of room. The additional acreage is a wooded area and open field. There are some paths already established in the wooded areas. The spectacular sunset views are sure to be your favorite feature! Welcome to the perfect blend of luxury and tranquility. This could be your perfect fit for a new home.
|
||
|
|
|||