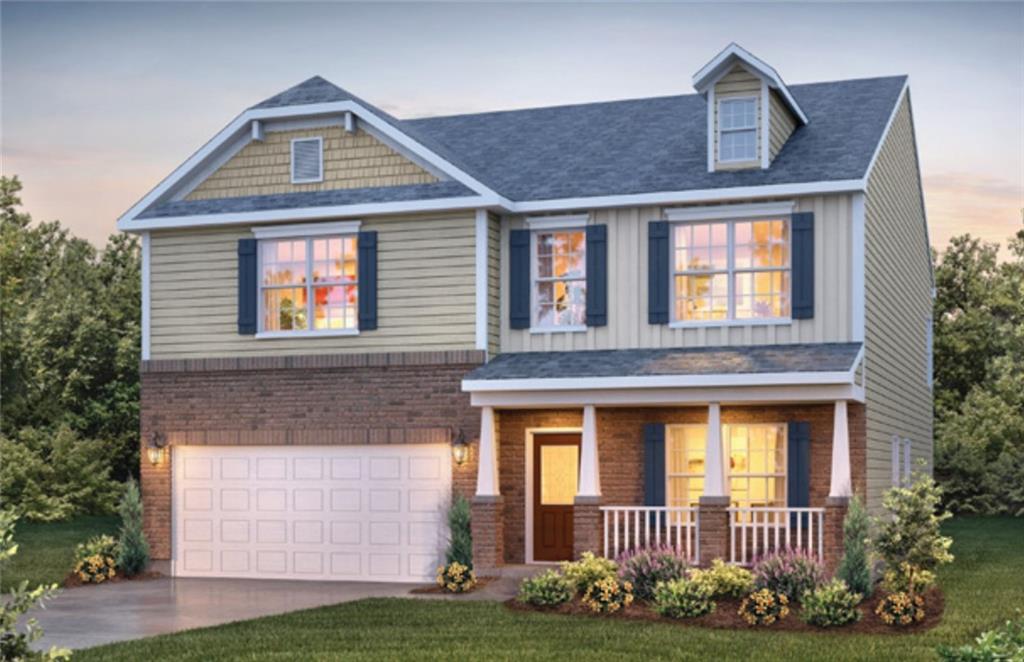864-221-2700
buyandersonhomes.com
Property MLS #20280201

Property Features
Address: List Price: $362,900 |
Elem. School: Mount Lebanon Acreage: 0 |
For more info on this property, please call 864-221-2700.
Suzette Christopher 864-221-2700 buyandersonhomes.com |
|||
Property MLS #20280201 
|
Property Features
For more info on this property, please call 864-221-2700.
Remarks:
Now Selling - Spring Ridge, a beautiful new community in the heart of Anderson, SC. This community will be just 20 minutes from Lake Hartwell and Downtown Anderson. Allowing you to enjoy both the lake and city life! Downtown Anderson is well-known for it's local dining, shopping and entertainment options. Single story and two story homes from our Tradition Series offering 6 different floorplans, interior design selected packages, and Smart Home Technology. Conveniently located only minutes from I-85, Spring Ridge is sure to be the perfect place to call home! Home and community information, including pricing, included features, terms, availability and amenities, are subject to change and prior sale at any time without notice. Square footage are approximate. Pictures, photographs, colors, features, and sizes are for illustration purposes only and will vary from the homes as built.
The Wilmington is one of our most popular two story homes. With 4 bedrooms, 2.5 baths and over 2800 sq ft this is the perfect home for anyone wanting an open concept with a ton of space! Not only does it have formal dining room, breakfast area, and a huge family room, BUT it also has a home office with French doors at the front of the house. The kitchen features granite countertops (with an centered island AND bar over hang towards the family room for counter stools), all stainless steel gas appliances, subway tile backsplash, upgraded shaker style cabinetry, and a large walk in pantry. Upstairs there are 3 secondary bedrooms and a huge main bedroom with vaulted ceilings and a private upgraded deluxe bath with separate shower and garden tub. Also, there is an open loft off of the other bedrooms, making it a perfect spot for a tv + couch or game area. Outside, the home will have a fully sodded yard and a8x15 patio, which will be a great space to enjoy a morning coffee or to host that weekend BBQ. The neighborhood will feature some of the best amenities a community can including a pool + pavilion, pickle ball courts, and a playground.
|
||
|
|
|||