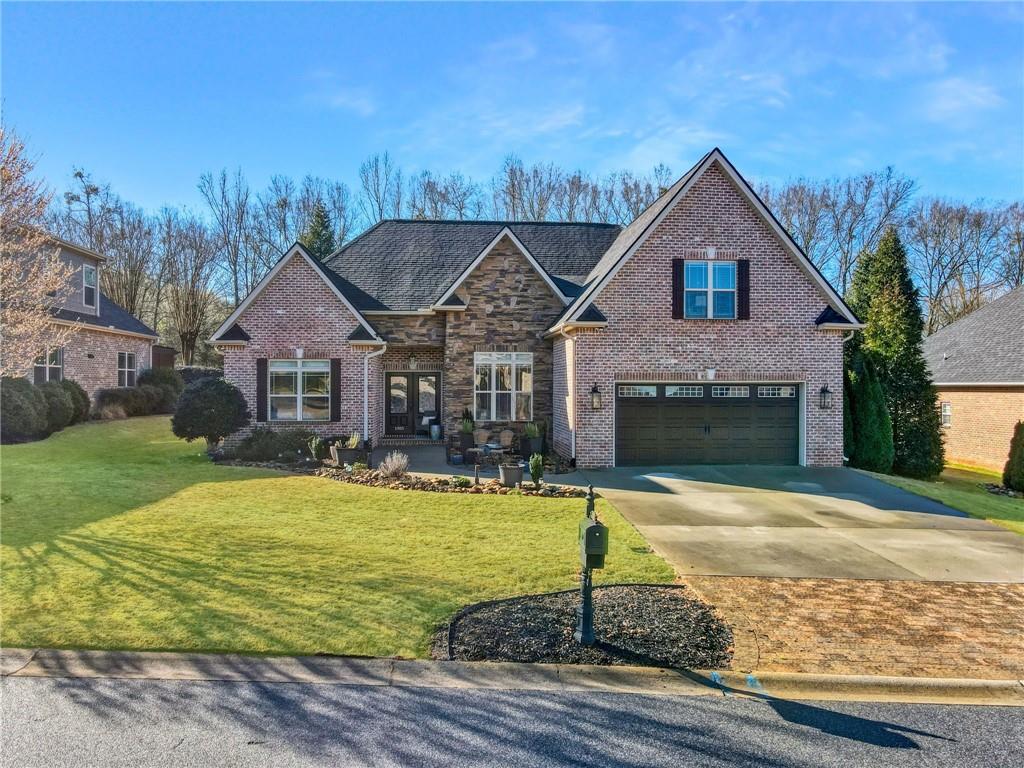Anderson, SC 29621
Welcome to your dream home in the heart of the coveted Tuscany neighborhood! Nestled within a picturesque community boasting a pool and clubhouse, this charming 3-bedroom, 2-bath traditional residence is a haven of comfort and style. As you approach, admire the timeless allure of the all-brick exterior and the meticulously maintained landscaping that graces the spacious lot. Step inside to discover an inviting open floor plan, where gleaming hardwoods guide you through the main living area, creating an atmosphere of warmth and elegance. The heart of this home is undoubtedly the well-appointed kitchen, equipped with modern appliances and ample counter space, perfect for culinary enthusiasts and entertaining guests alike. Adjacent to the kitchen, the living area features a cozy gas fireplace, creating a focal point for relaxation and gatherings during colder evenings. This residence offers three bedrooms, including a spacious master bedroom adorned with hardwood floors, providing a seamless flow of luxury. The master suite also includes a private bath, ensuring a tranquil retreat for moments of relaxation. Additionally, a versatile bonus room provides the ideal space for a home office, playroom, or media center—tailored to your lifestyle. Step outside to the covered patio, where you can savor morning coffee or host intimate gatherings with friends and family. The fenced backyard ensures privacy, creating a serene oasis for outdoor enjoyment. Beyond your private space, take advantage of the community pool and clubhouse, offering additional opportunities for recreation and socializing. Discover the perfect blend of classic charm and modern comfort in this Tuscany gem. Schedule a showing today to experience the lifestyle awaiting you in this delightful 3-bedroom, 2-bath haven with community amenities that enhance every aspect of your daily life. Welcome home!
| MLS#: | 20272150 |
| Price: | $449,900 |
| Square Footage: | 2250-2499 |
| Bedrooms: | 3 |
| Bathrooms: | 2 Full |
| Acreage: | 0.26 |
| Year Built: | 2014 |
| Elementary School: | North Pointe Elementary |
| Middle School: | Mccants Middle |
| High School: | Tl Hanna High |
| Waterfront/water view: | No |
| Parking: | Attached Garage |
| Heating: | Central Gas,Forced Air |
| Cooling: | Central Electric,Central Forced |
| Listing Courtesy Of: | Western Upstate Keller William - terri@terristeamrealestate.com |


















































