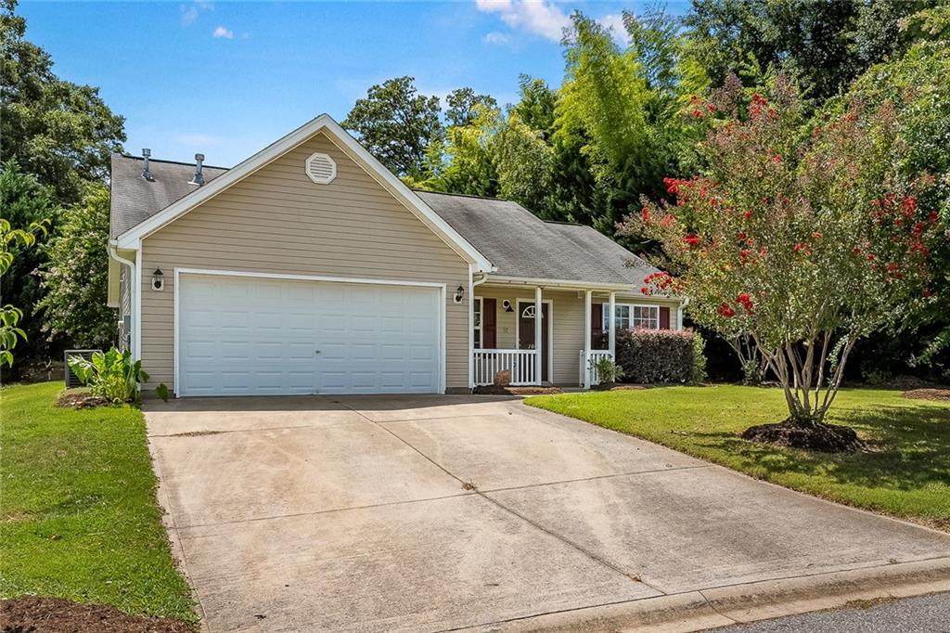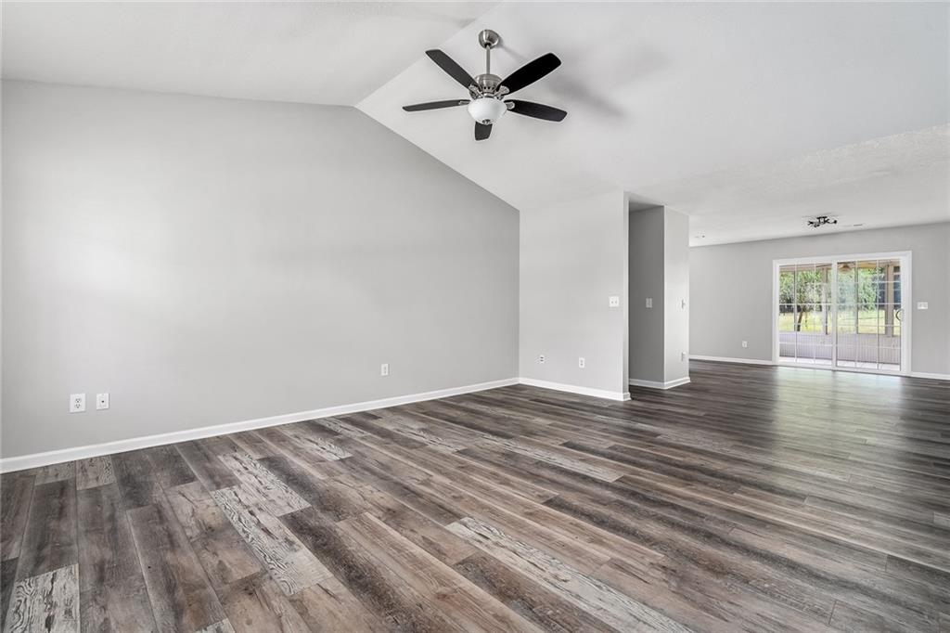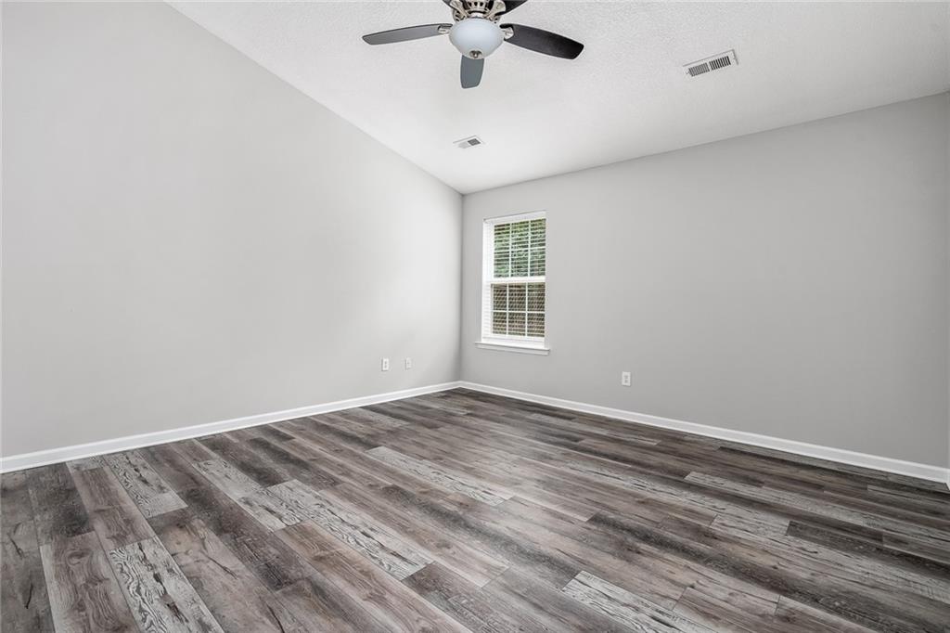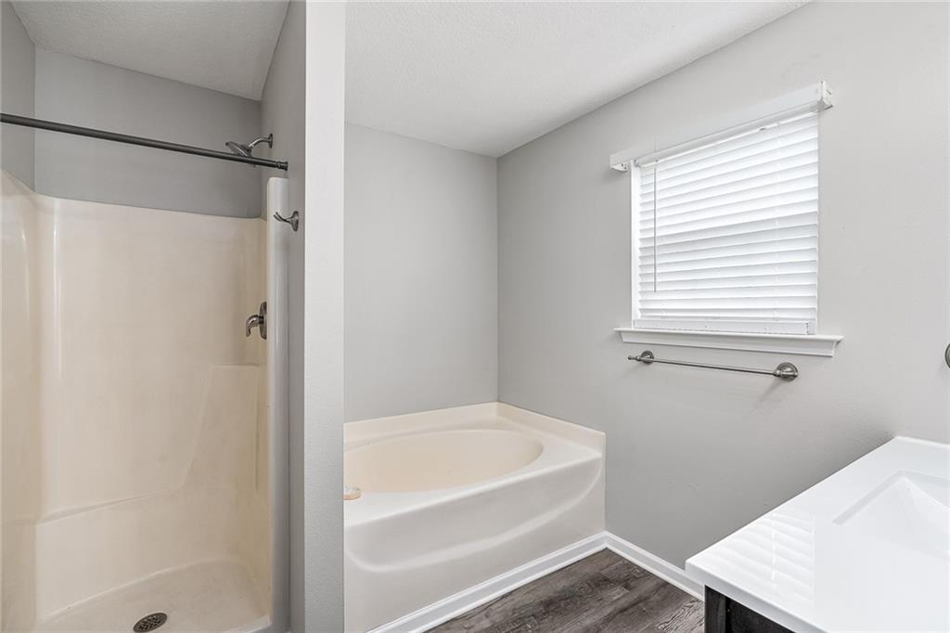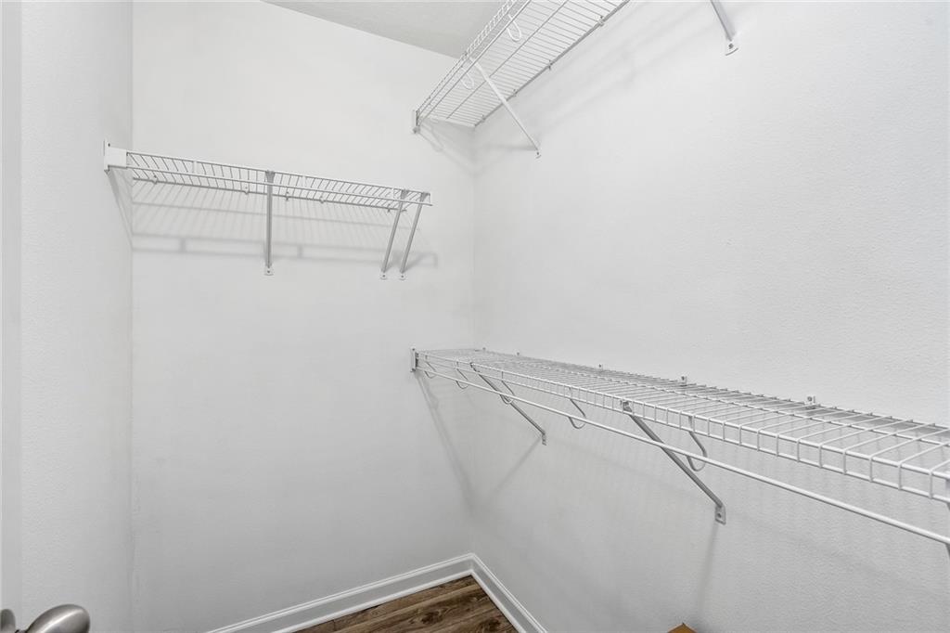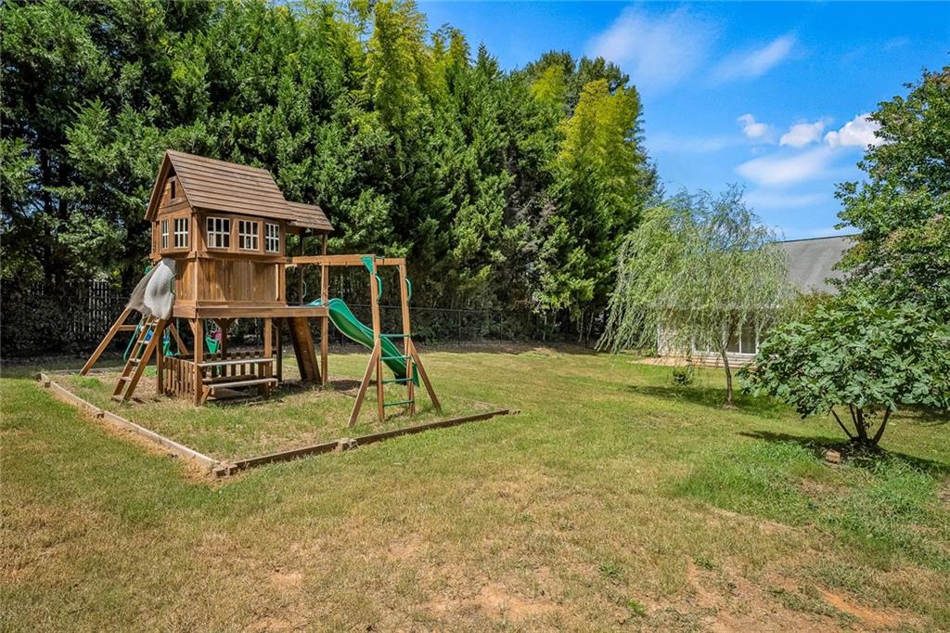Anderson, SC 29621
Welcome to this immaculate one level vinyl home, were modern comfort and convenience blend seamlessly with timeless elegance. Step inside to discover a spacious layout designed for both relaxation and entertaining family and friends. The heart of this home is its inviting great room, which effortlessly flows into the dining area, creating a perfect space for gatherings. Adjacent to the dining room is the kitchen with all appliances to remain. The bright sunroom is perfect for relaxing and offers access to the private patio. This home offers a split floor plan with three generously sized bedrooms and two full baths, there is plenty of room for everyone to enjoy their own space. The owner’s suite provides a tranquil retreat with ample natural light and a private on-suite bathroom and walk-in closet. For added convenience, a dedicated laundry room with storage ensures that chores are a breeze. Meanwhile, the attached two-car garage offers sheltered parking and additional storage space for your belongings. Step outside to the patio and fenced backyard, where you can relax and unwind in privacy or host outdoor gatherings in style. The little ones will love the playset that will remain with the home. Situated in a great location, this home is close to shopping, restaurants, schools, and a health campus or hospital, providing easy access to all the amenities and services you need. Whether you're seeking comfort, convenience, or modern elegance, this home has it all. NEW ROOF Nov 2024
| MLS#: | 20278100 |
| Price: | $259,900 |
| Square Footage: | 1250-1499 |
| Bedrooms: | 3 |
| Bathrooms: | 2 Full |
| Year Built: | 2006 |
| Elementary School: | Calhoun Elem |
| Middle School: | Mccants Middle |
| High School: | Tl Hanna High |
| Waterfront/water view: | No |
| Parking: | Attached Garage |
| Heating: | Natural Gas |
| Cooling: | Central Electric |
| Listing Courtesy Of: | RE/MAX Executive |





