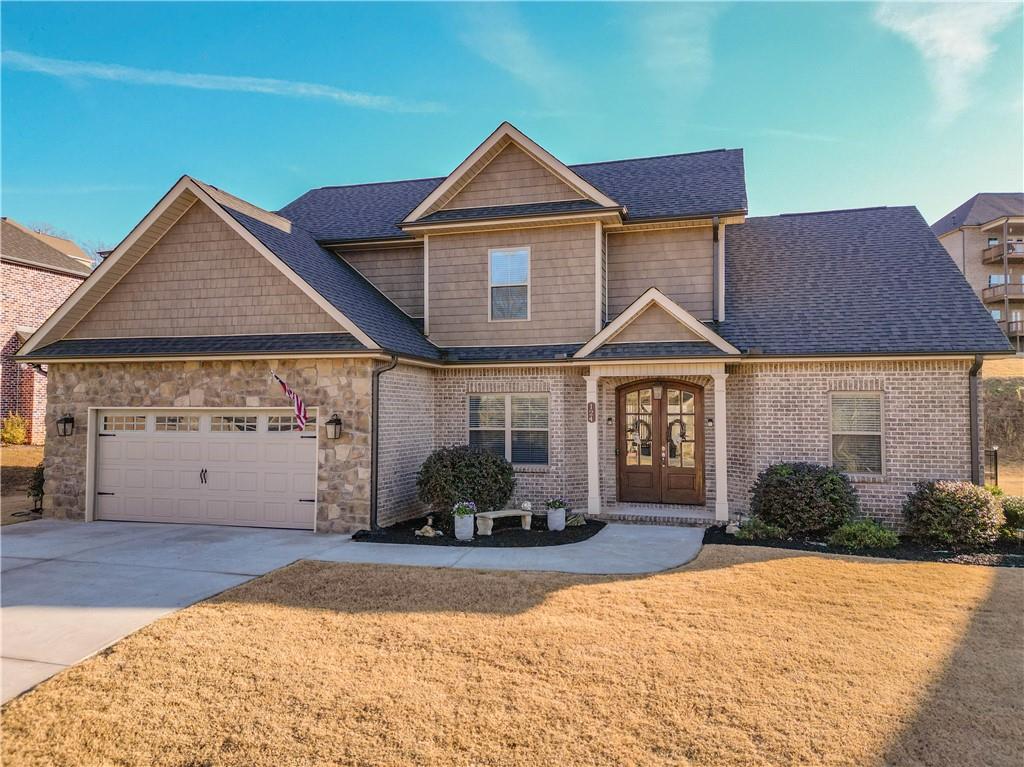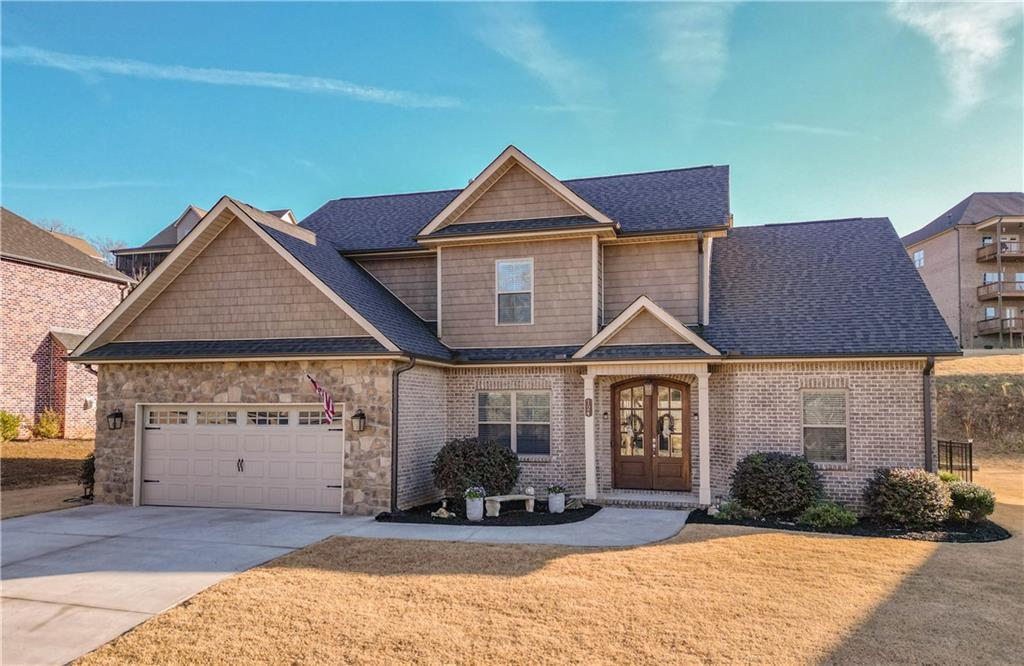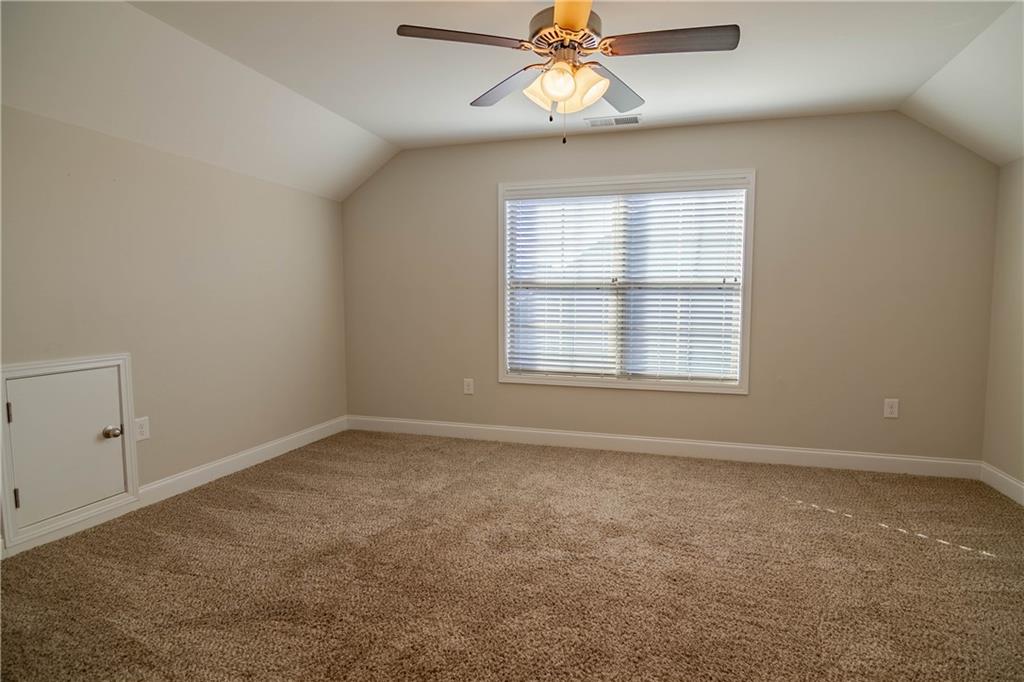Anderson, SC 29621
Welcome to 124 Siena Dr, a stunning home nestled in the highly coveted Tuscany Subdivision. This exquisite All-Brick home is a testament to luxury living. The spacious design features a generously sized kitchen with an inviting eat-in area, expansive rooms, and a beautiful landscaped back yard. Upon entering, be prepared to be captivated by the soaring high ceilings that add an air of grandeur. The main level encompasses a formal dining room, a large family room, a well-appointed kitchen with an oversized granite island, a breakfast room, and a primary bedroom with a large en-suite bathroom, and a half bath for guests. Hardwood floors grace the main living area, while bathrooms and the laundry area feature ceramic tile, and plush carpeting adds comfort to the bedrooms. The primary bedroom, conveniently located on the main floor, boasts a large bathroom with garden tub, double sinks, granite countertops, a spacious walk-in tiled shower, and a huge walk-in closet. The second level hosts two additional bedrooms with large closets ( one is as large as the primary walk-in), a full bath adorned with granite countertops, a loft area, and a bonus room. Tuscany's amenities are a true highlight, offering a pool, a lazy river, and a beautiful clubhouse—an ideal setting for family and friend gatherings. Don't miss the chance to call 124 Siena Dr home, where elegance meets comfort in the heart of Tuscany Subdivision. ***Special Financing Incentives available on this property from SIRVA mortgage - See flier in associated docs.***
| MLS#: | 20269470 |
| Price: | $479,900 |
| Square Footage: | 2500-2749 |
| Bedrooms: | 4 |
| Bathrooms: | 2 Full, 1 Half |
| Acreage: | 0.29 |
| Year Built: | 2019 |
| Elementary School: | Spearman Elem |
| Middle School: | Wren Middle |
| High School: | Wren High |
| Waterfront/water view: | No |
| Parking: | Attached Garage |
| Heating: | Gas Pack |
| Cooling: | Central Forced |
| Listing Courtesy Of: | BHHS C Dan Joyner - Anderson - rgarrett@cdanjoyner.com |































