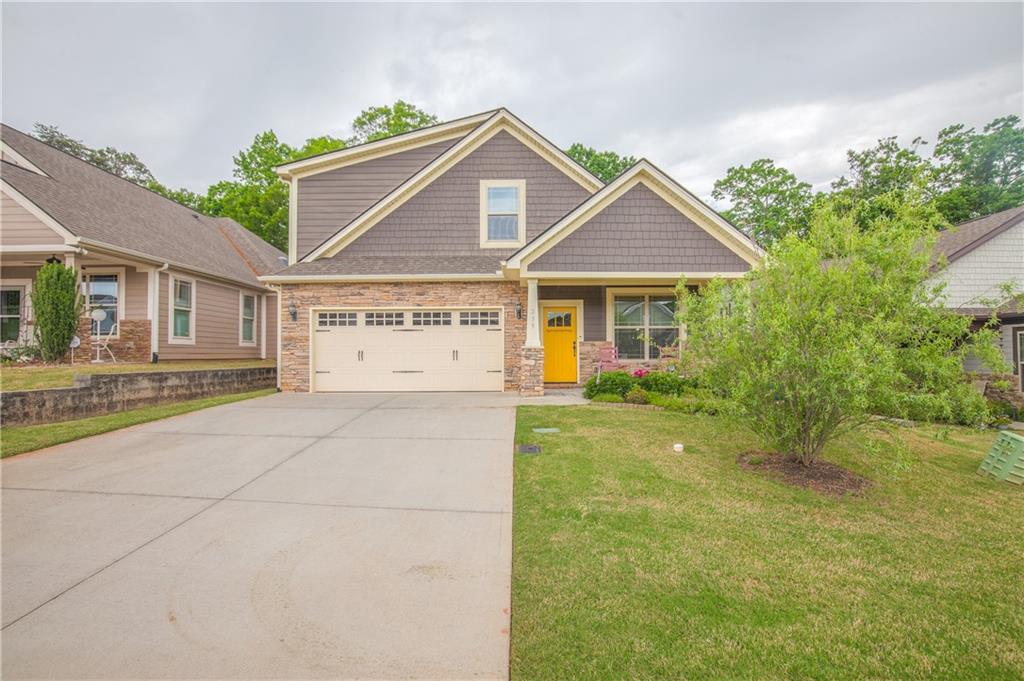Easley, SC 29642
Welcome to your dream home in the coveted Benton Park Subdivision of Easley! Nestled in a picturesque community, this craftsman-style abode exudes charm and comfort. Boasting 3 bedrooms and 3 full baths, including a large bonus room with its own full bath and closet, this home offers versatility and ample space. As you approach, you're greeted by the inviting curb appeal of concrete plank siding and a sprawling front porch, perfect for enjoying morning coffee or greeting neighbors. Step inside to discover a spacious floor plan flooded with natural light, creating an airy ambiance throughout. The heart of the home is the well-appointed kitchen featuring granite countertops and a large walk-in pantry and laundry room combo, ensuring both functionality and style. Entertain effortlessly in the open living and dining areas, ideal for hosting gatherings with loved ones. For those who love to bask in the beauty of the outdoors, the screened-in back porch awaits. Enjoy the late afternoon sun in this tranquil space, perfect for relaxing after a long day or alfresco dining on warm evenings. One of the many perks of living in Benton Park is the hassle-free lifestyle it offers. With the HOA maintaining yards, you'll never have to worry about grass cutting again, allowing you more time to enjoy the amenities of both your home and the surrounding area. Speaking of the surroundings, Easley provides a perfect blend of small-town charm and modern conveniences. With easy access to all that the upstate has to offer, including shopping, dining, outdoor recreation, and top-rated schools, you'll love calling this vibrant community home. Don't miss your chance to experience the best of Easley living in this meticulously maintained home. Schedule your showing today and make your dream a reality!
| MLS#: | 20274115 |
| Price: | $442,000 |
| Square Footage: | 2250-2499 |
| Bedrooms: | 3 |
| Bathrooms: | 3 Full |
| Acreage: | 0.11 |
| Year Built: | 2017 |
| Elementary School: | Concrete Primar |
| Middle School: | Powdersville Mi |
| High School: | Powdersville High School |
| Waterfront/water view: | No |
| Parking: | Attached Garage |
| Heating: | Heat Pump |
| Cooling: | Heat Pump |
| Listing Courtesy Of: | Southern Realtor Associates - shaun.sra@gmail.com |




































