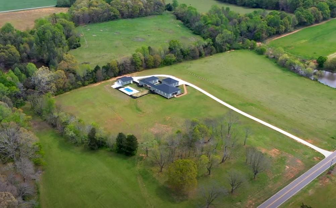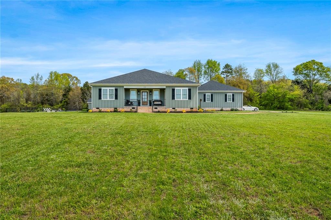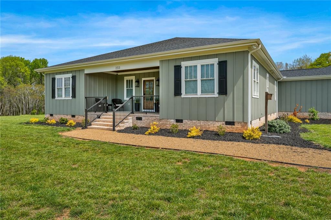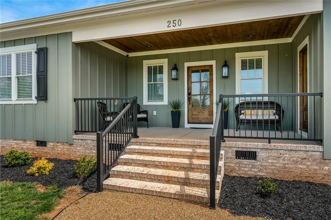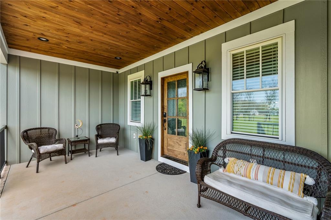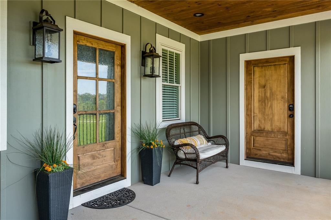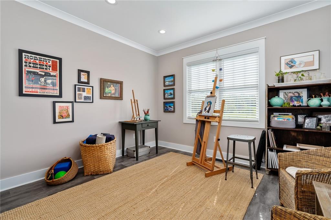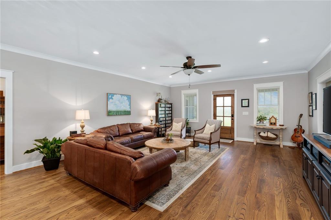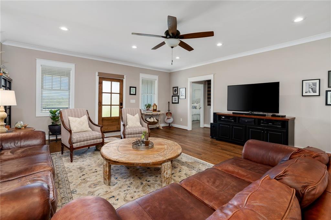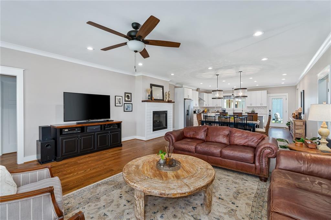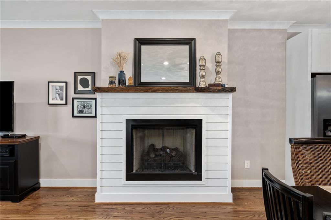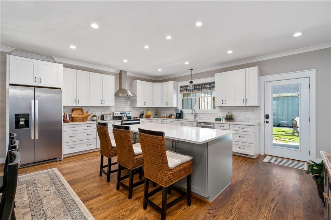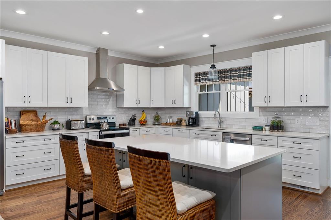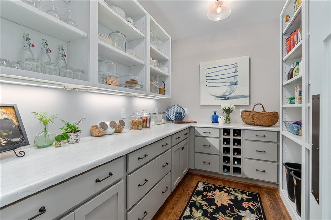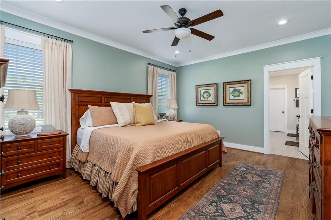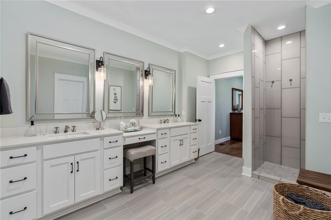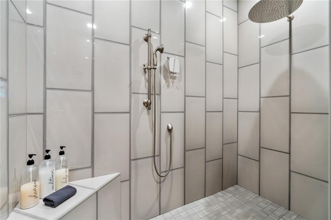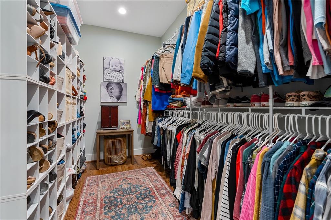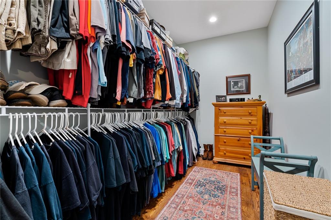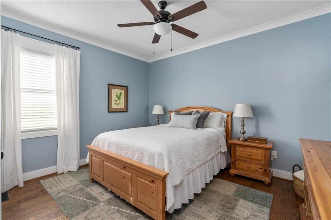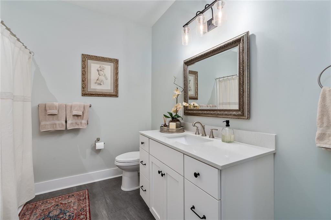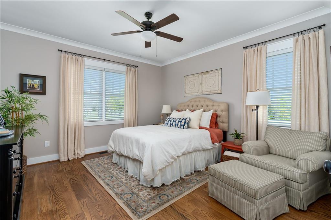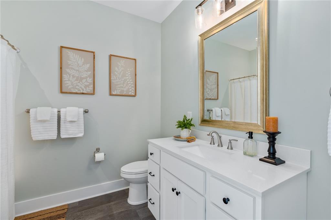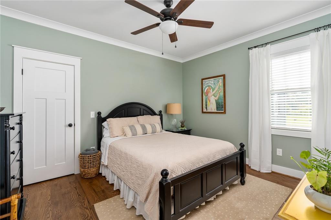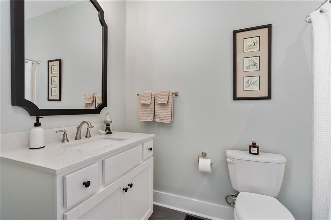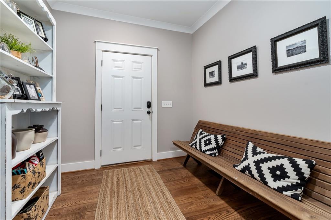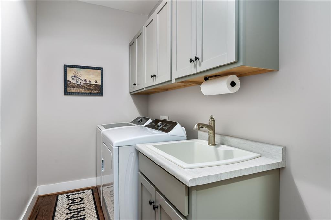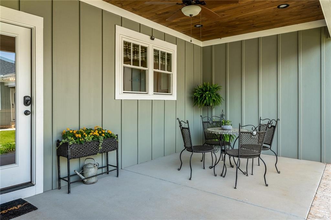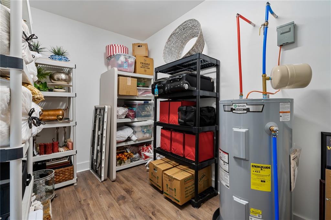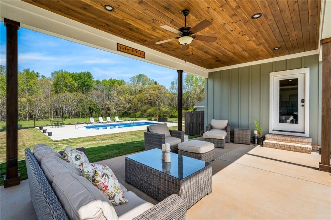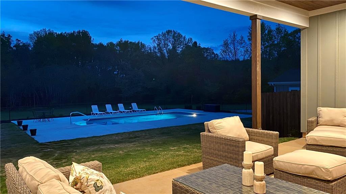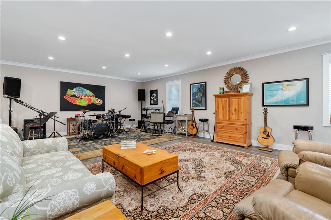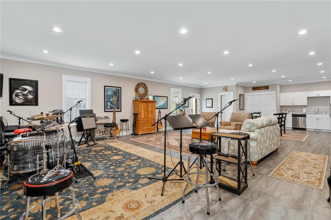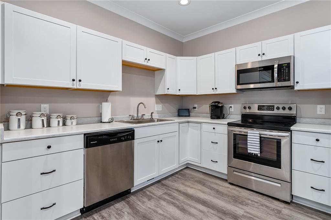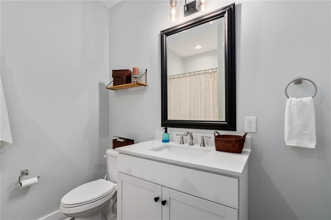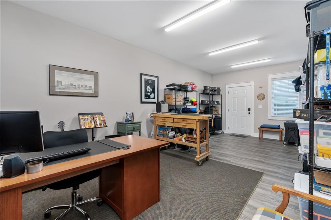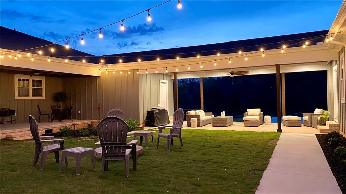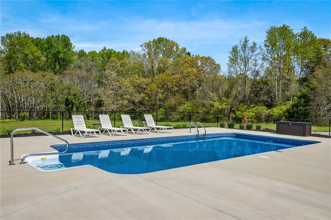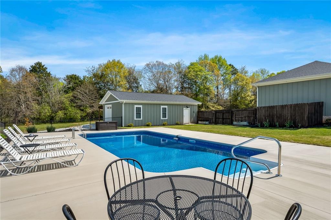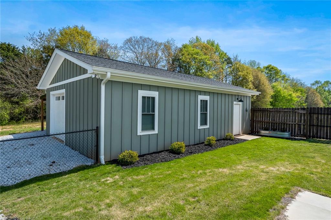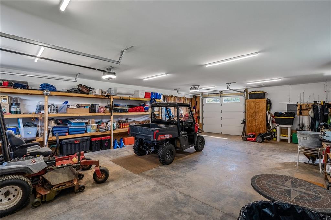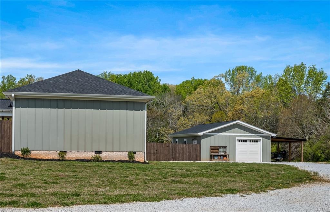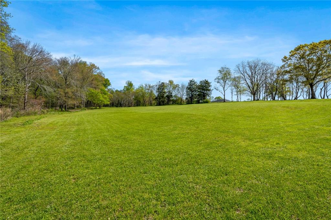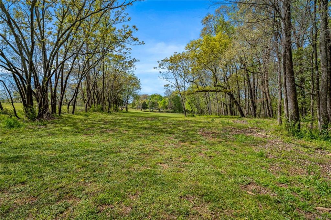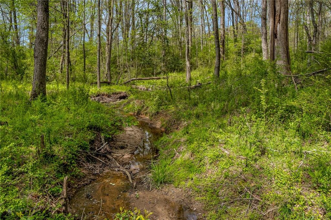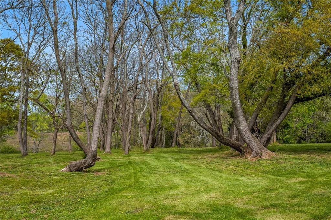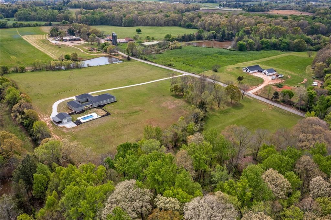Pendleton, SC 29670
Welcome to your ‘Dream Retreat’ nestled on 9.91 acres meticulously designed for style and functionality. This exceptional 2 year old custom built modern farmhouse design offers superior craftsmanship. The front entry porch has a tongue and groove pine ceiling and a separate entry for your dedicated office, home school area or art studio (current use) heated and cooled…. The expansive open design of the home has seamless flow from the entry to the great room and continuing to the welcoming dining room with centrally positioned fireplace. The mantel is made from a piece of walnut from the original farmhouse constructed on the Martin Family Farm. 9 ft ceilings and 5” Red Oak plank hardwoods. The kitchen is inviting while boasting practical workspace for the family Chef. Custom cabinets with pull-outs and more, stainless appliances, farmhouse sink and quartzite countertops. The kitchen, large island and dining area provide the perfect spot for intimate family gatherings or large groups which easily flow onto the covered porch and private courtyard. The ‘perfect pantry’ compliments the kitchen with cabinetry and organizational space. Large laundry room with cabinets, laundry sink, washer and dryer. The hallway leading to the drop-zone and garage has oversized closets for additional storage. The 3-car attached garage offers 1,260 square feet. The main home features 4 bedrooms and 4 baths all on one level. The primary ensuite offers privacy and features double vanities and a ‘spa-like’ walk-in shower. 2 large walk-in closets with built-in’s and organizational space. The additional 3 bedrooms, in the main house, have private baths and spacious closets. This home offers well-planned outdoor living space. The covered porch just off the kitchen opens onto the courtyard and covered breezeway leading to the guest house and pool area. The mechanical room/climate controlled storage room is at the rear of the home with separate entrance. The 1430 +/- sq ft guest house offers a fully equipped kitchen, full bath, laundry area, open concept gathering area and private bedroom (currently used as office space w/private entry door). Your guests will have plenty of privacy in their own space. The swimming pool area is fenced and the entire area from the courtyard to the pool has ‘empire zoysia sod’. Completing this remarkable property is the 945 sq ft workshop at the wooded rear property boundary… providing ample storage with 75 ft of permanent shelving, 3 wall cabinets, 2 garage rollup doors (drive thru), shelving and year-round comfort with split mini system (HVAC)…the perfect spot for toys or equipment to maintain the property. An irrigation system services the courtyard, pool area and all planted beds around the perimeter of the home. Again, this home boasts 5 bedrooms and 5 full baths so whether you love to entertain or simply desire space for the family….. this property offers the perfect design from the main home, guest house, pool, workshop to the acreage. This 'retreat' can become your family 'oasis'...convenient to Clemson, Anderson and the Interstate.
| MLS#: | 20273453 |
| Price: | $1,375,000 |
| Square Footage: | 4000-4499 |
| Bedrooms: | 5 |
| Bathrooms: | 5 Full |
| Acreage: | 9.91 |
| Year Built: | 2022 |
| Elementary School: | Mount Lebanon |
| Middle School: | Riverside Middl |
| High School: | Pendleton High |
| Waterfront/water view: | No |
| Parking: | Attached Garage |
| Heating: | Central Electric,Forced Air,Heat Pump |
| Cooling: | Central Electric,Central Forced,Heat Pump |
| Listing Courtesy Of: | BHHS C Dan Joyner - Anderson - rgarrett@cdanjoyner.com |



