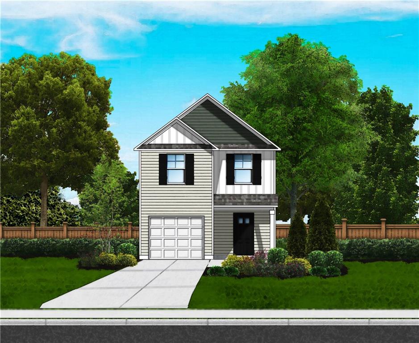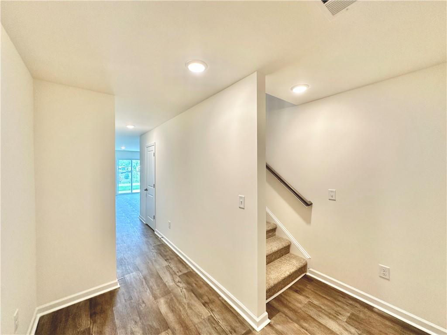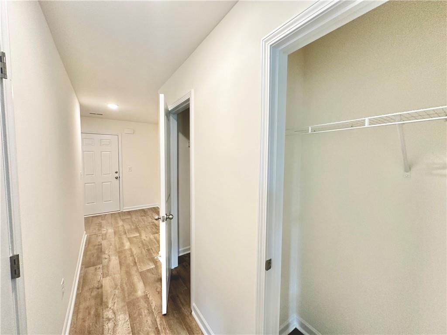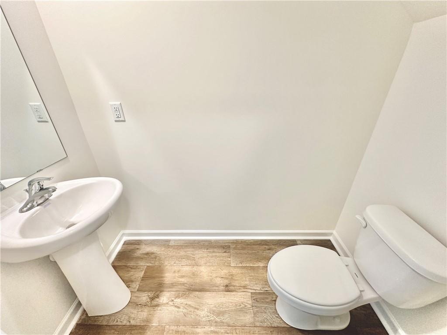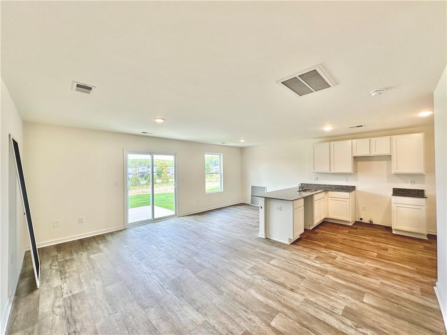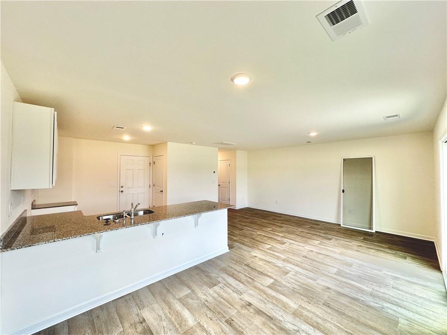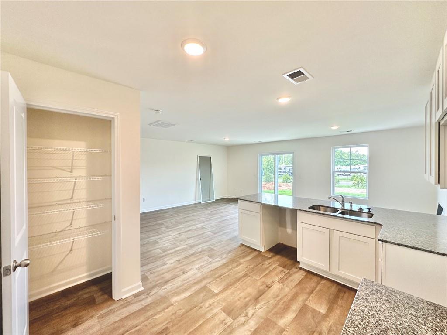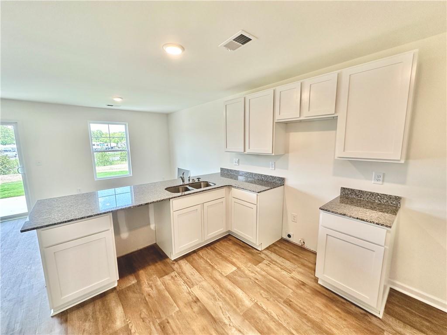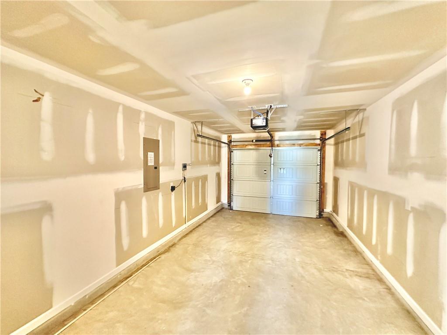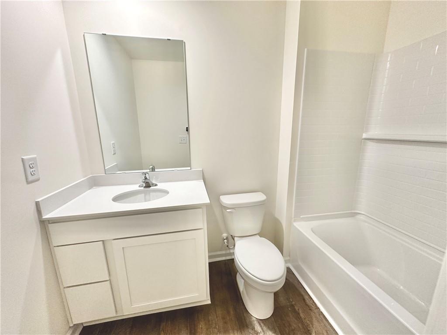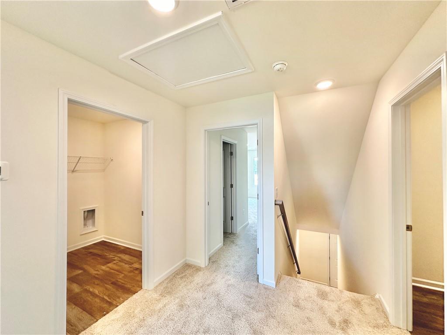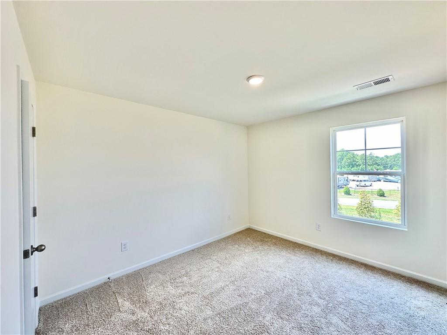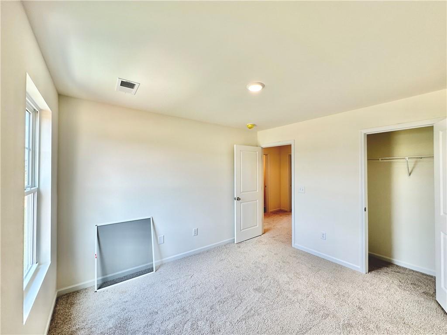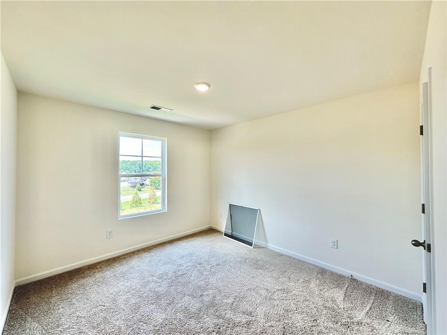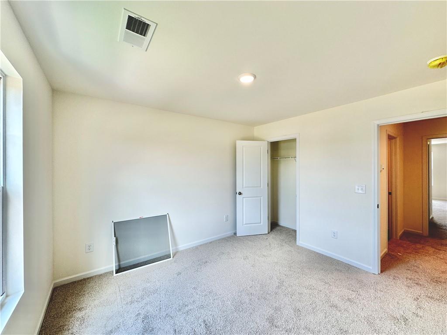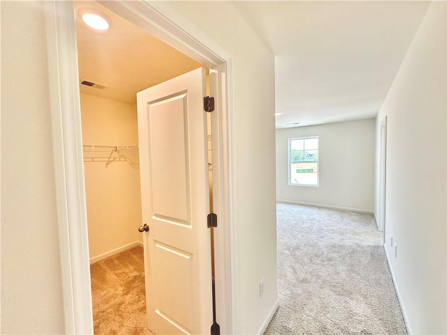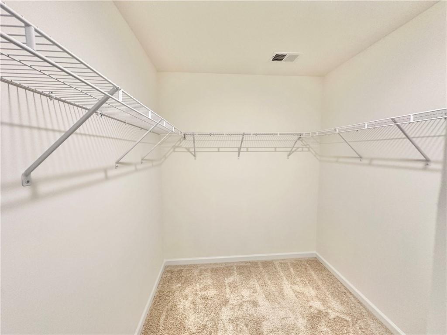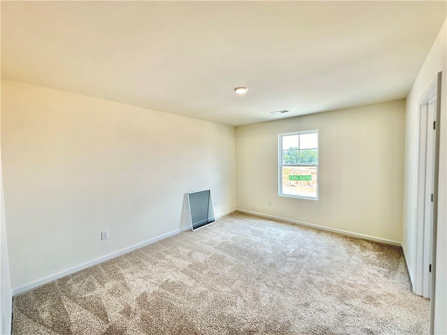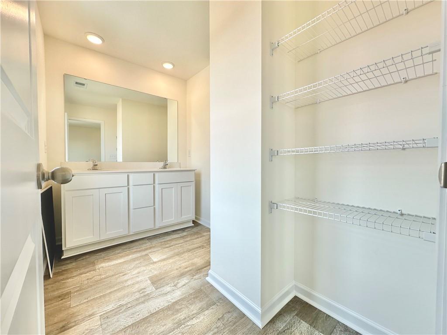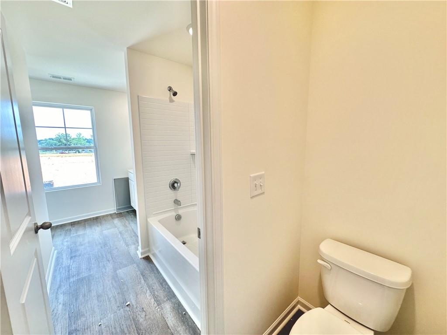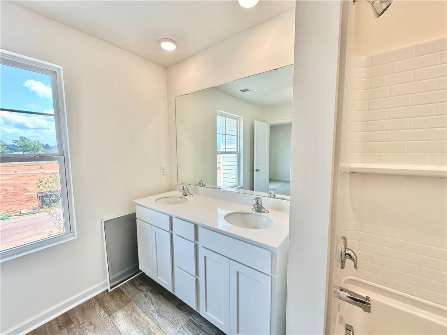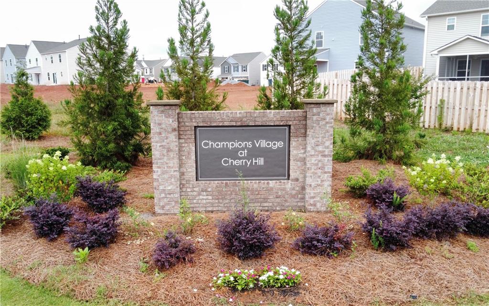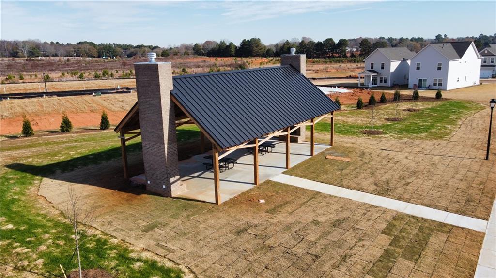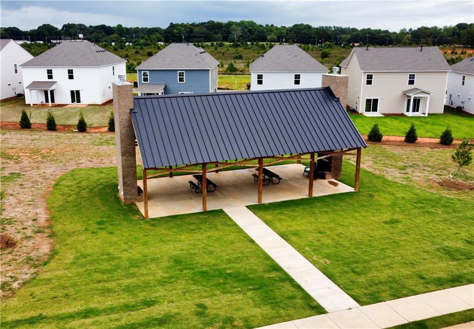Pendleton, SC 29670
Pittman C Floor Plan. Expected to be completed in February 2025. The main level boasts designer vinyl flooring, a convenient powder room, and a kitchen featuring granite countertops and an upgraded Moen faucet. Enjoy cooking with stainless steel Energy Star appliances, including an electric stove, dishwasher, and microwave. Upstairs, discover a spacious primary suite equipped with a large walk-in closet, a tub/shower combo, dual vanity, and a private water closet. All bedrooms are conveniently located on the second level, alongside a dedicated laundry room for ultimate convenience. Step outside and enjoy the lush surroundings, maintained by an efficient irrigation system. This home is energy-efficient, featuring a tankless gas water heater and has undergone HERS energy testing with a third-party rating for peace of mind. Explore the community amenities, including a newly built, large private neighborhood pool, a beautiful pavilion with two fireplaces and ample seating, and scenic walking paths, perfect for leisurely strolls. *PLEASE NOTE this home is currently under construction. Pictures are of a Pittman floor plan on a different lot. Pictures will be updated upon completion** This home is located in the Champions Village at Cherry Hill Subdivision. **PRICES SUBJECT TO CHANGE WITHOUT NOTICE**
| MLS#: | 20282003 |
| Price: | $242,900 |
| Square Footage: | 1500-1749 |
| Bedrooms: | 3 |
| Bathrooms: | 2 Full, 1 Half |
| Year Built: | 2024 |
| Elementary School: | Pendleton Elem |
| Middle School: | Riverside Middl |
| High School: | Pendleton High |
| Waterfront/water view: | No |
| Parking: | Attached Garage |
| Heating: | Central Gas,Multizoned,Natural Gas |
| Cooling: | Central Electric,Multi-Zoned |
| Listing Courtesy Of: | JW Martin Real Estate - (864) 722-5558 |



