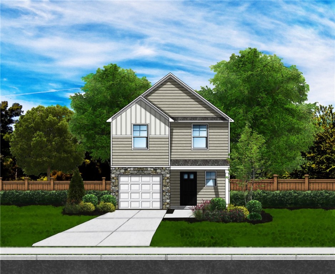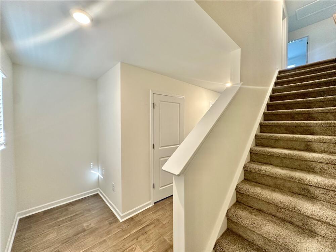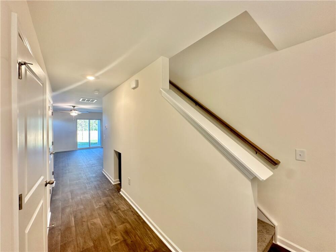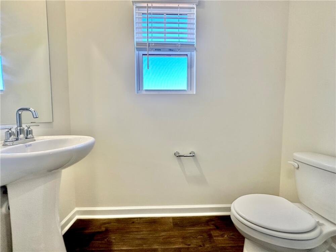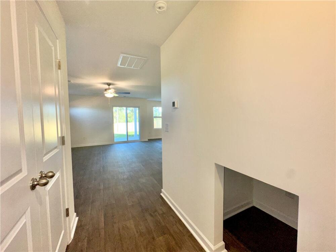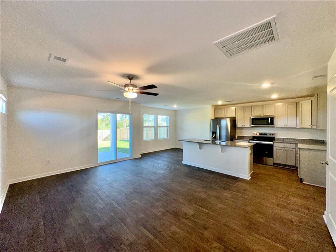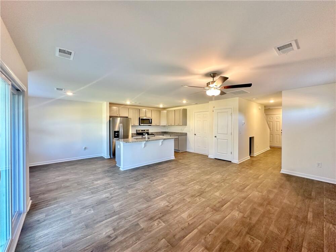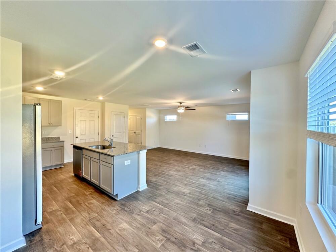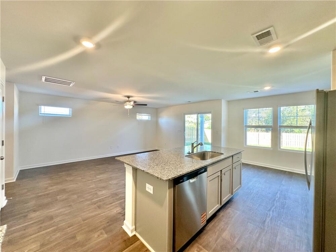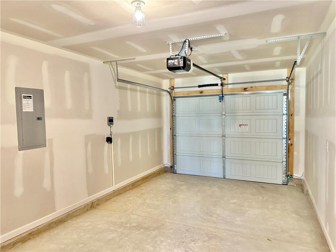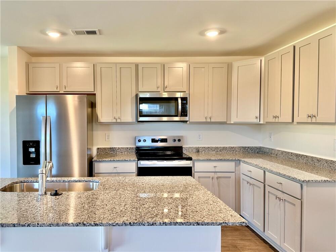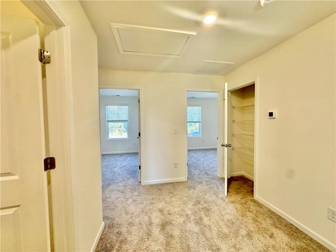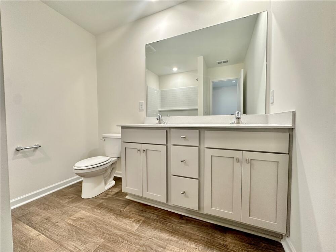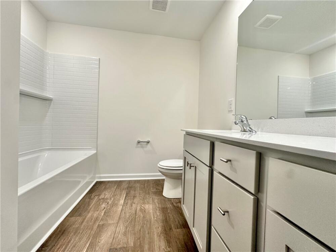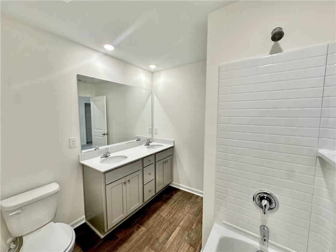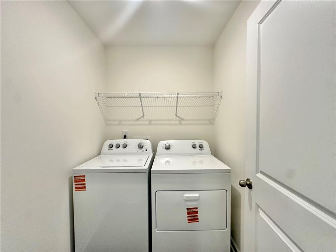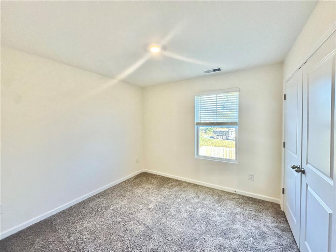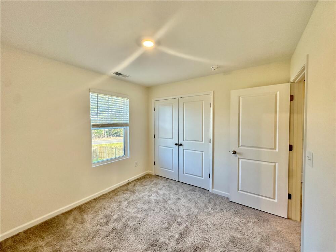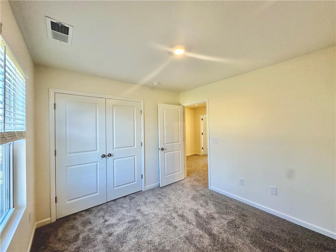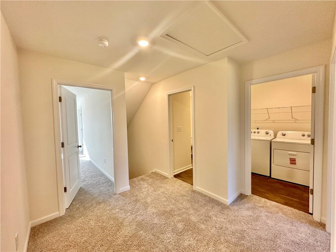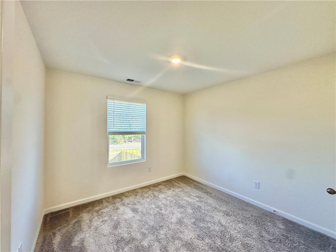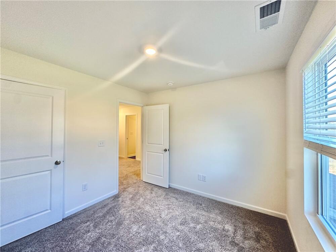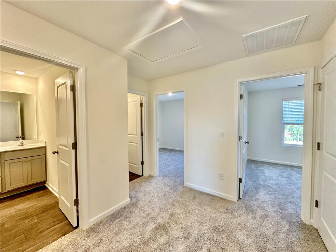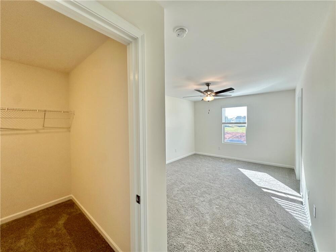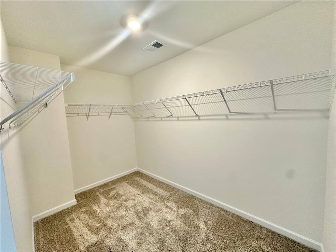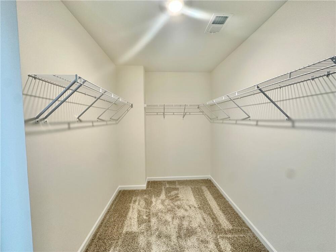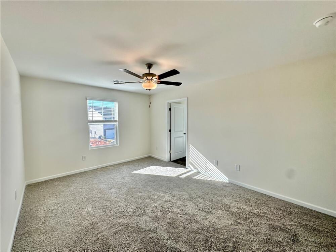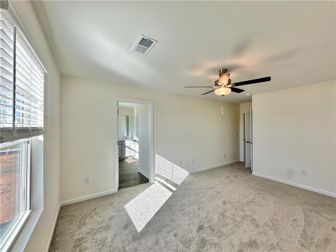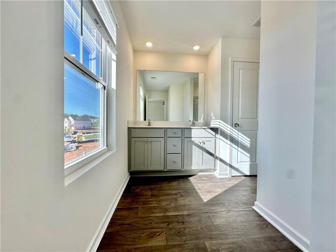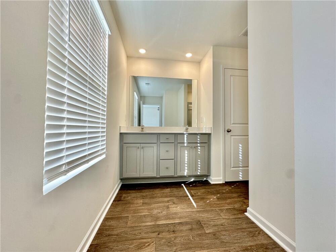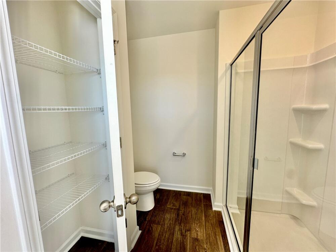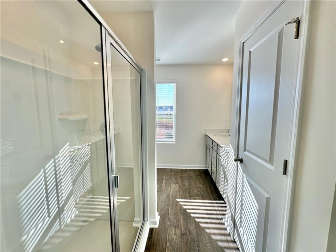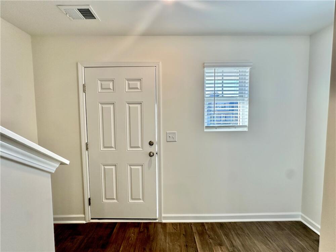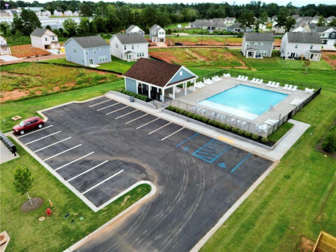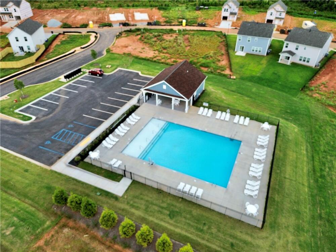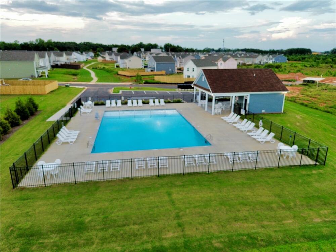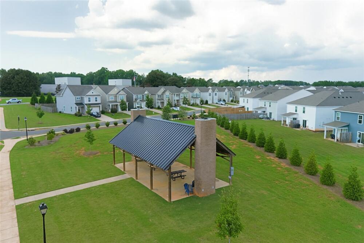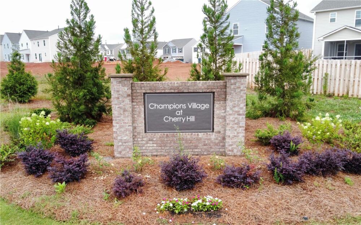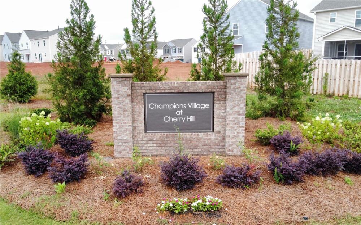Pendleton, SC 29670
Kelsey B6 Plan. Step inside to an open floor plan that seamlessly connects the spacious living room to the heart of the home—an impressive kitchen featuring a kitchen island sink, granite countertops, and an upgraded Moen faucet. All while the stainless steel electric stove, dishwasher, and microwave add a touch of sophistication. The main level boasts designer vinyl flooring and a convenient powder room. All the bedrooms are situated on the second level, ensuring privacy and tranquility. The primary suite is a true retreat, offering a large walk-in closet, a luxurious walk-in shower, and a dual vanity. The laundry room is conveniently located on this level as well, maximizing efficiency and ease. Enjoy the low-maintenance yard with an irrigation system, and appreciate the eco-friendly amenities like the tankless gas water heater and HERS energy testing with a third-party rating. This home also provides exclusive access to neighborhood amenities, including a newly built private pool, a pavilion with twin fireplaces and seating areas, and picturesque walking paths throughout the neighborhood. *PLEASE NOTE this home is currently under construction. Some pictures are of a Kelsey floor plan on a different lot. Pictures will be updated upon completion** This home is located in the Champions Village at Cherry Hill Subdivision. **PRICES SUBJECT TO CHANGE WITHOUT NOTICE**
| MLS#: | 20293443 |
| Price: | $245,900 |
| Bedrooms: | 3 |
| Bathrooms: | 2 Full, 1 Half |
| Year Built: | 2025 |
| Elementary School: | Pendleton Elem |
| Middle School: | Riverside Middl |
| High School: | Pendleton High |
| Waterfront/water view: | No |
| Heating: | Central,Gas,Natural Gas,Zoned |
| Cooling: | Central Air,Electric,Zoned |
| Listing Courtesy Of: | JW Martin Real Estate - (864) 722-5558 |



